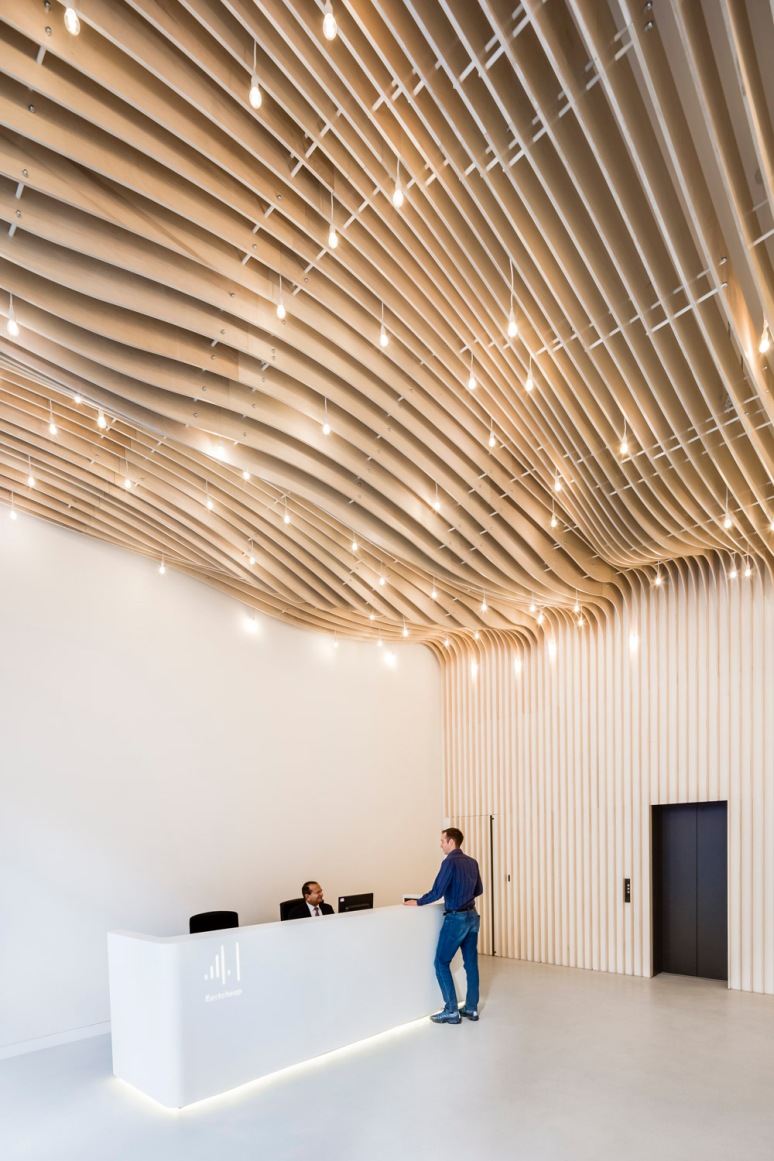This is Ben Adams Architects latest office renovation in the city of London. They have effectively experimented with some tactile wood panelling in the reception area to welcome guests into the building. The undulating organic ceiling creates a wave experience generating subtle height differences across the room.

Roof flowing elegantly into the wall at 41 Eastcheap Street office, designed by Ben Adams Architects, London, UK.

Signage at 41 Eastcheap Street office, designed by Ben Adams Architects, London, UK.

Main reception at 41 Eastcheap Street office, designed by Ben Adams Architects, London, UK.

Main reception at 41 Eastcheap Street office, designed by Ben Adams Architects, London, UK.

Curved wood structure on the ceiling at 41 Eastcheap Street office, designed by Ben Adams Architects, London, UK.

Typical Cat A office floor at 41 Eastcheap Street, designed by Ben Adams Architects, London, UK.

Entrance at 41 Eastcheap Street office, designed by Ben Adams Architects, London, UK.

41 Eastcheap Street office designed by Ben Adams Architects next to the ‘Walkietalkie’, London, UK.
Tags: Architectural Photography,
Architecture,
Arkitektur,
Contemporary Design,
Innovative Space,
Interior Design,
London,
Office,
Photography,
Wood Cladding,
Workplace









