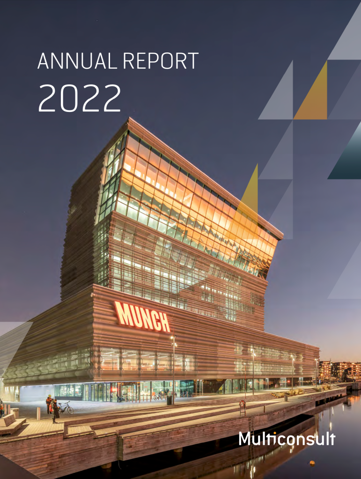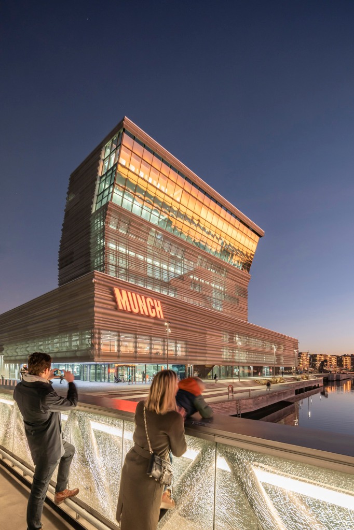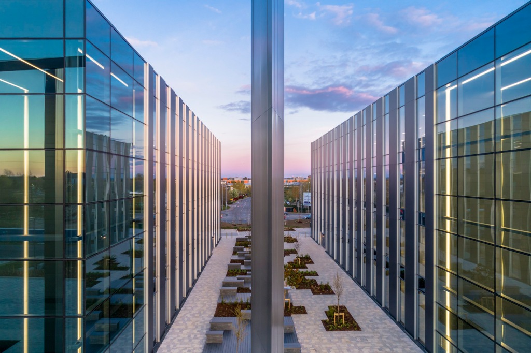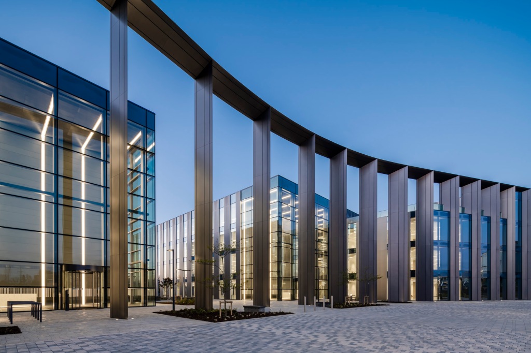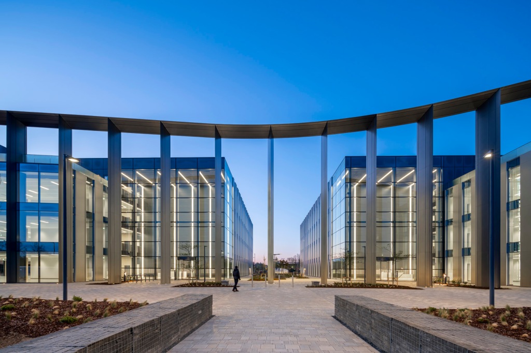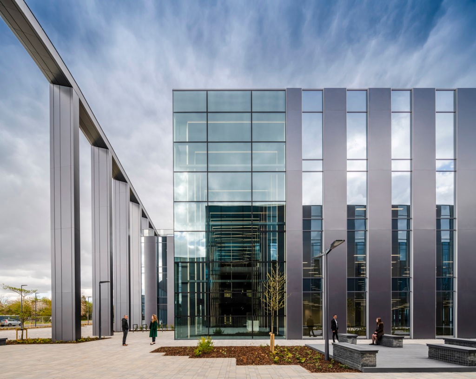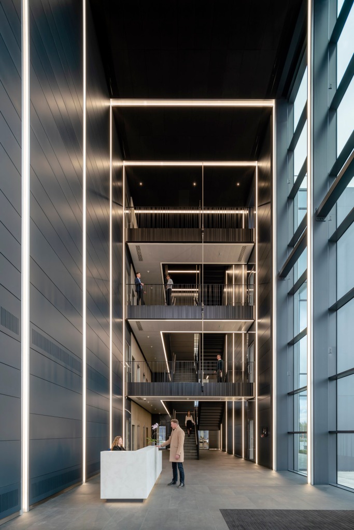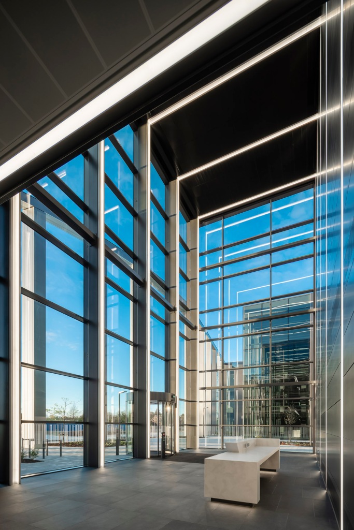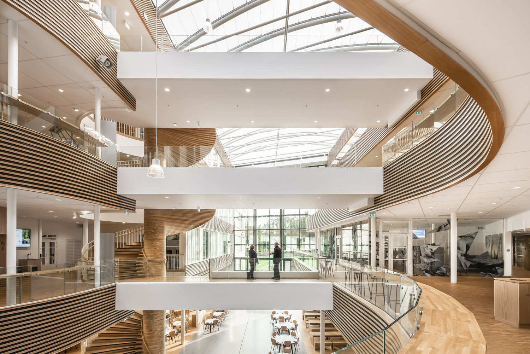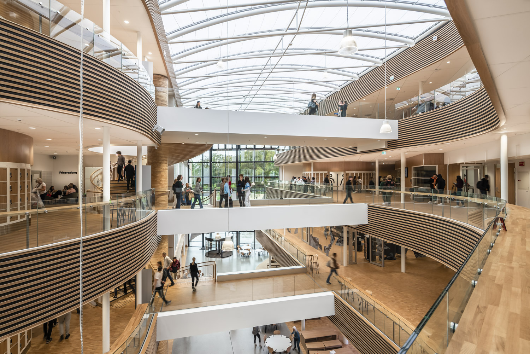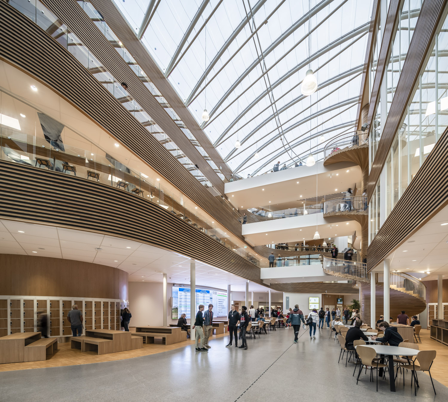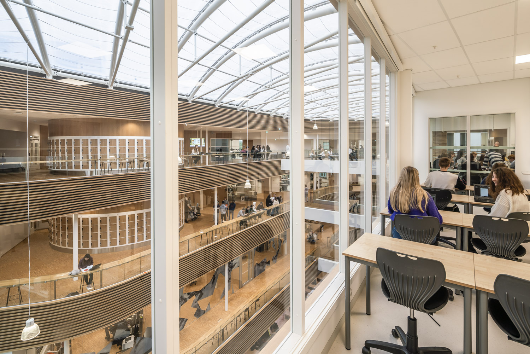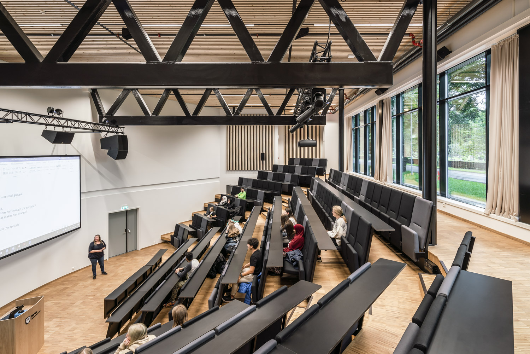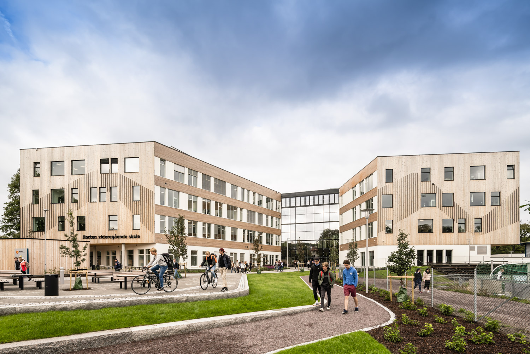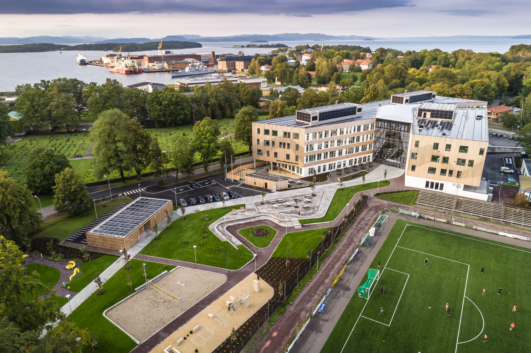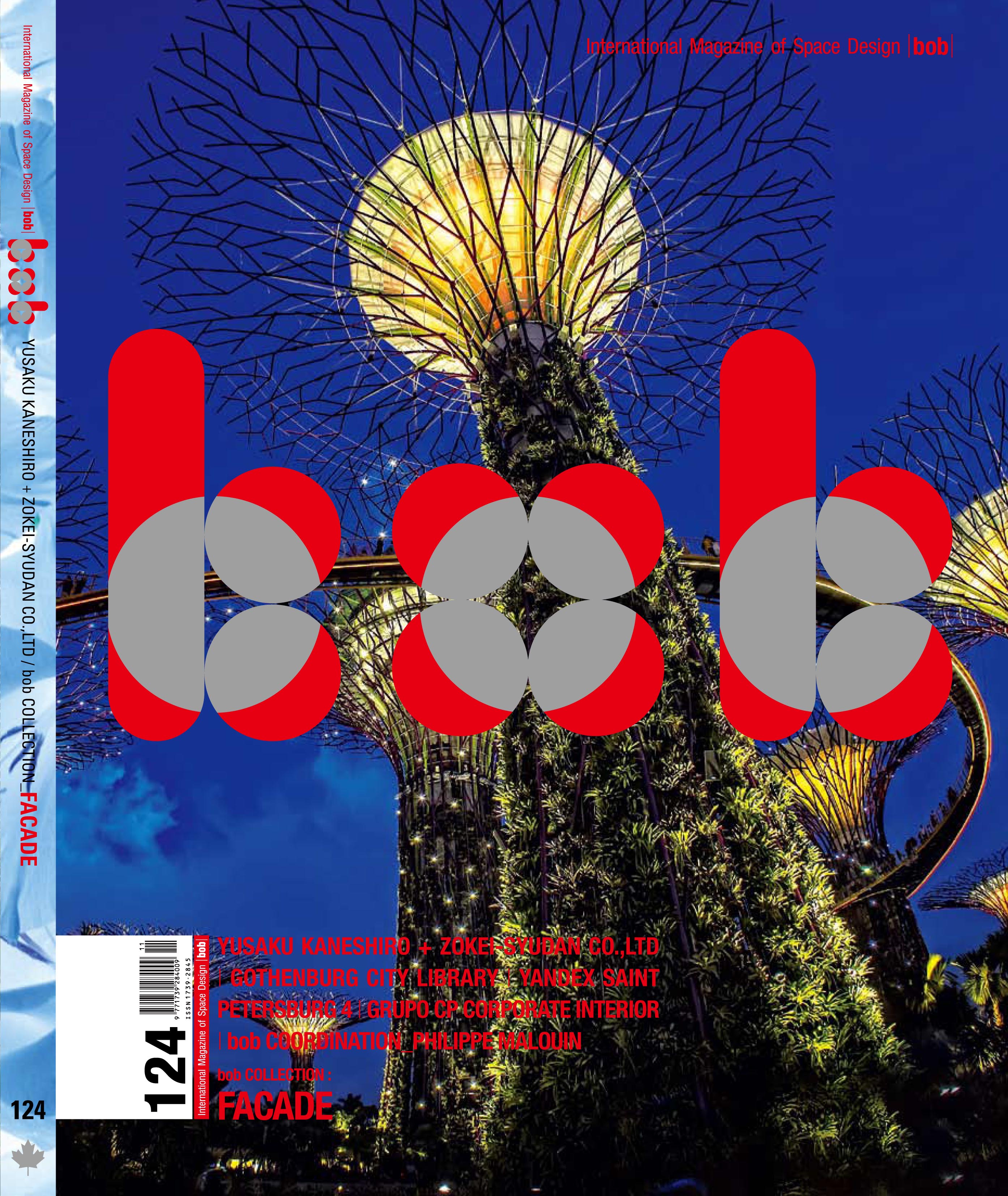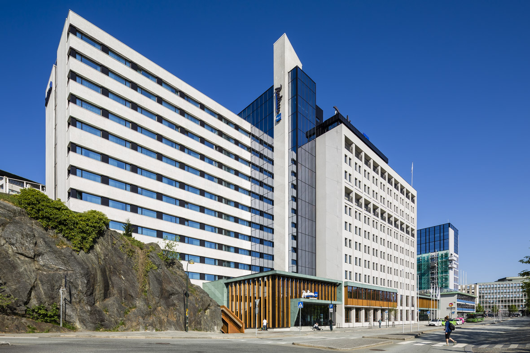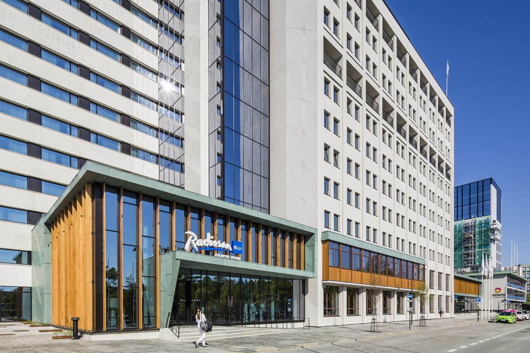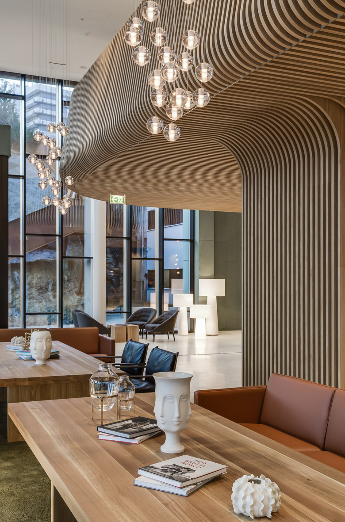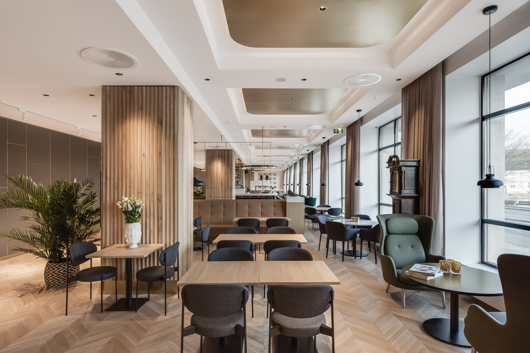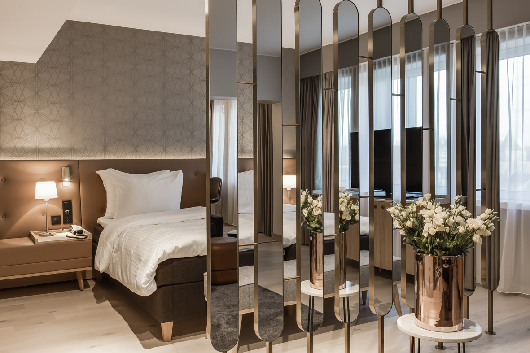‘The Space In-Between’
‘The Space In-Between’ is a photographic investigation of urban landscapes. In reaction to 15 years of creating refined architectural images, Daniel has decided to explore incidental city spaces. Spaces that are created at the peripheries of iconic buildings, cultural junctions that often exhibit no formal urban design but provide insights into how a city is connected.
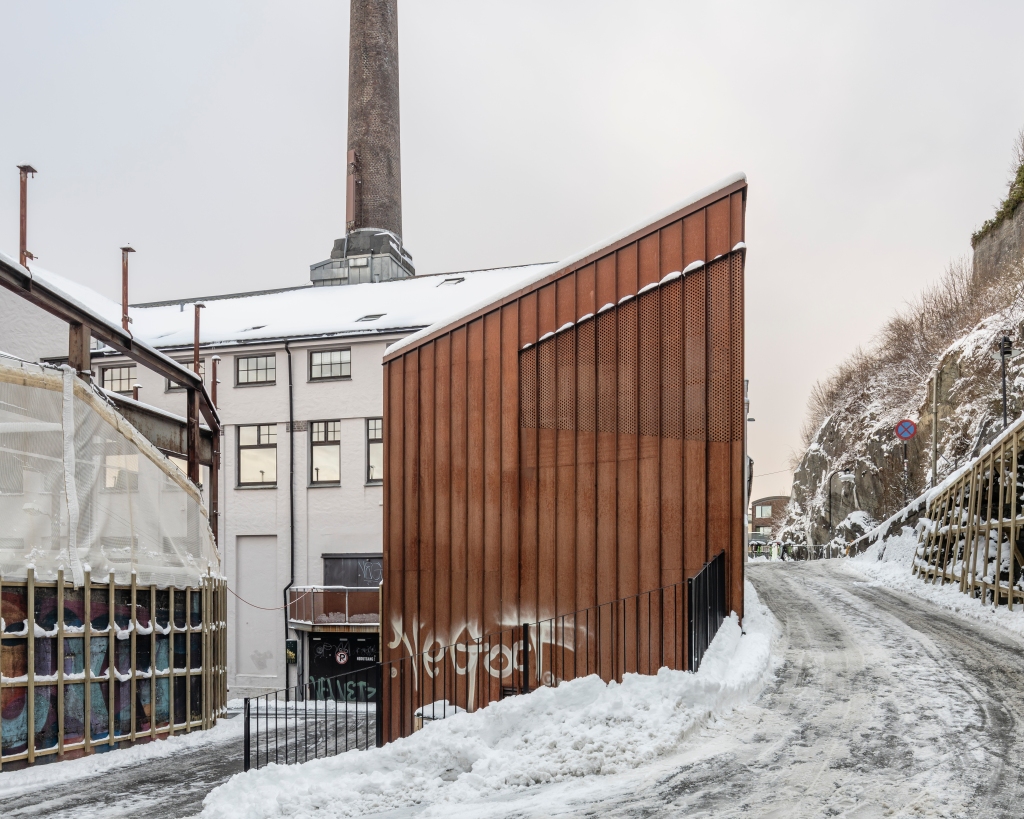
Georgernes Verft, USF Verftet, Bergen 2024.
Signed limited edition of 5 prints, light jet archival print on photographic Fujifim Crystal Archive DP II Pearl metallic paper, framed 20” x 16”. £ 900 / NOK 12 000
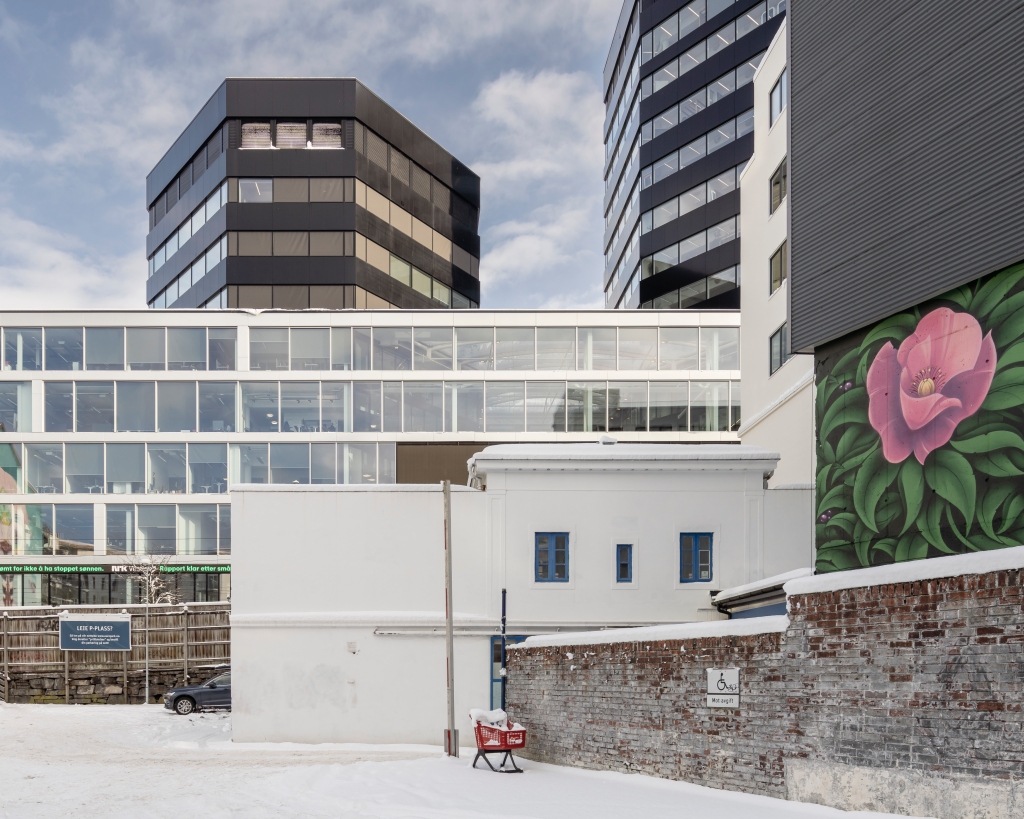
Borgermester Platous Gate I, Media City Bergen, 2024.
Signed limited edition of 5 prints, light jet archival print on photographic Fujifim Crystal Archive DP II Pearl metallic paper, framed 20” x 16”. £ 900 / NOK 12 000
These two images are on show at USF, Bergen between 18th April – 12th May, 2024.
Daniel Hundven-Clements uses photography to explore geopolitical ideologies represented in the built environment. His fine art documentary photography is founded in a methodological framework that reveals subtle, sublime and often brutal histories. A detached analytical approach provides restrained imagery that both invites questions whilst visually seducing the audience.
Share this:
Front Cover of Scandinavia’s Largest Consulting Firm!
It’s great to see our image being used to celebrate Multiconsults best year to date. Posting a turnover of 4.1 Billion NOK & 303 Million NOK profit, they turned to us when it was time to immortalise a collection of their high profile projects in Oslo, Norway.
Munch Museum was the most complex of the sites. It involved obtaining permission to enter the gallery outside of opening hours and gain access to the famous Munch Scream paintings. It’s the only time all three paintings have been displayed simultaneous aside from when the King and Queen of Norway were there to view the works!
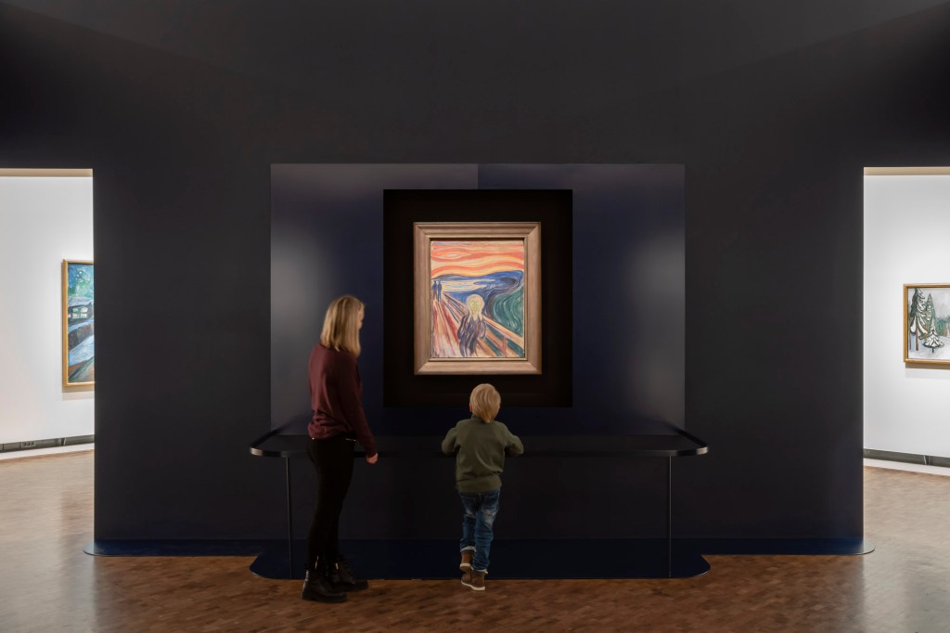
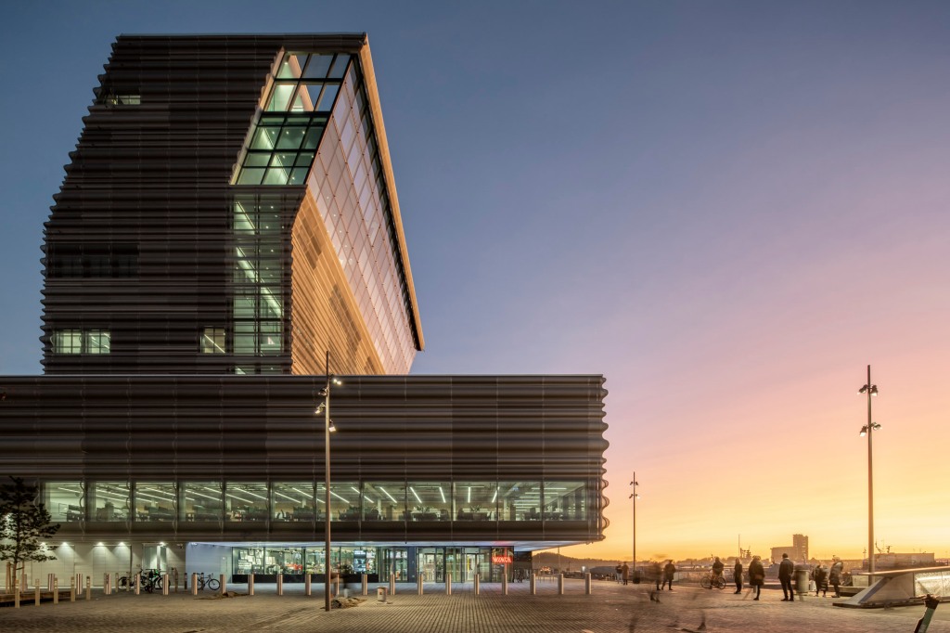
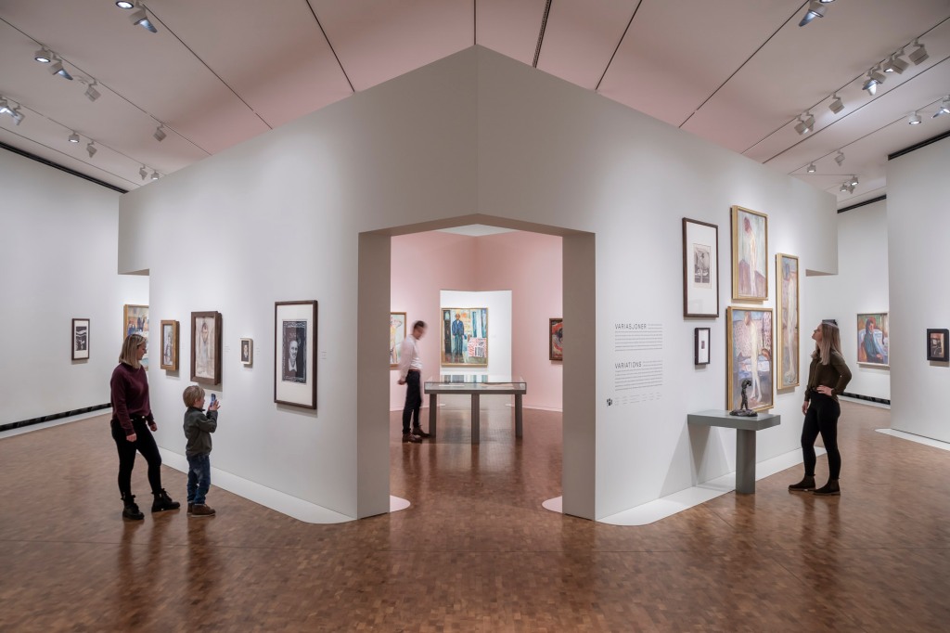
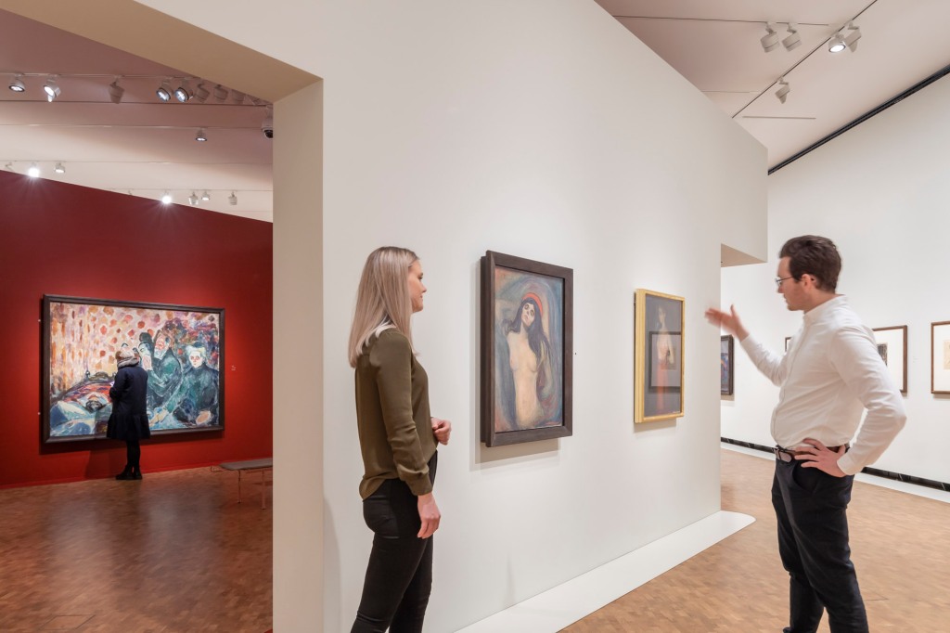
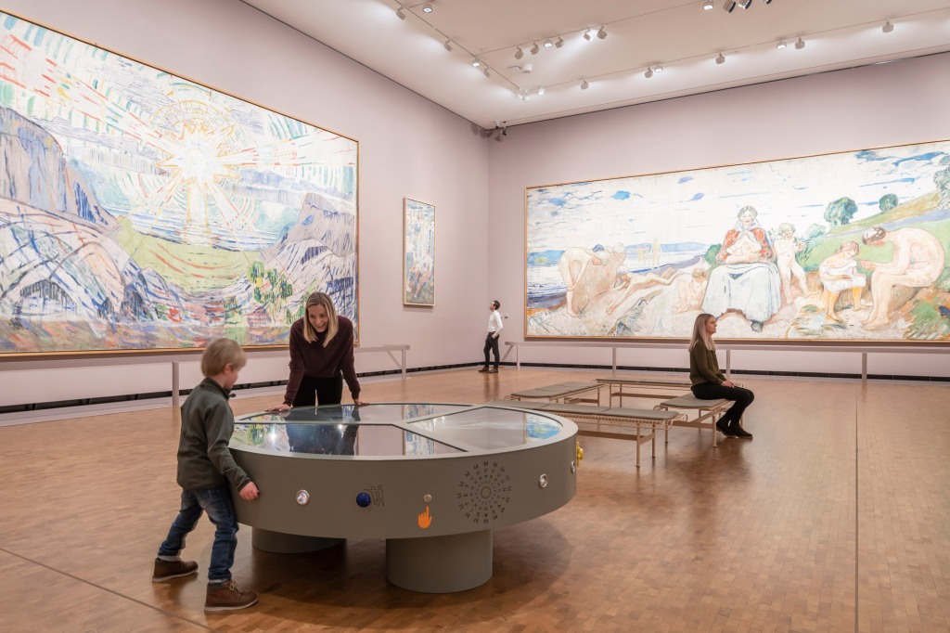
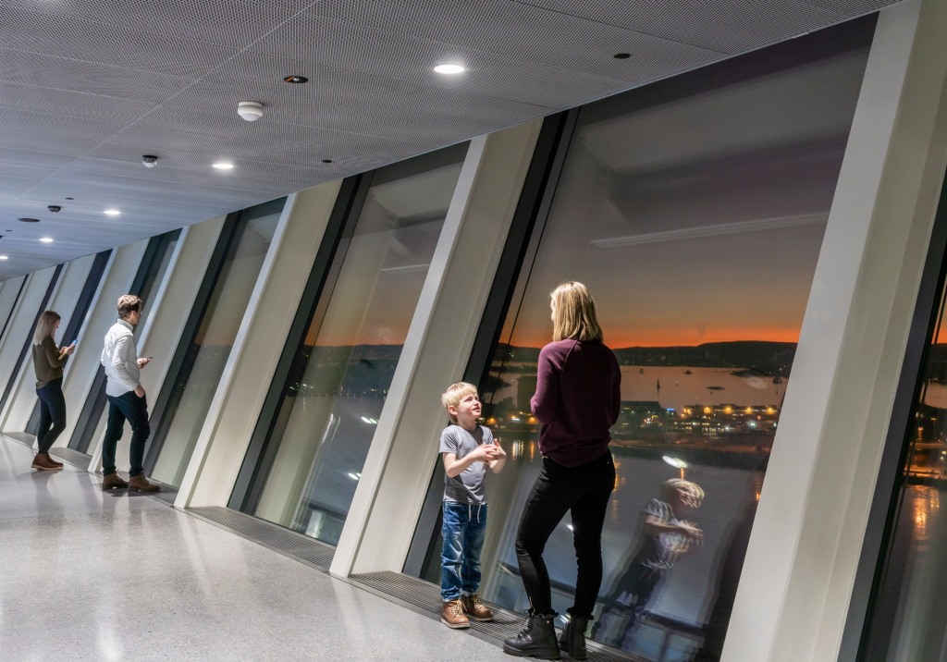
Share this:
Crossrail – Whitechapel Station, preserving the past whilst embracing modern travel.
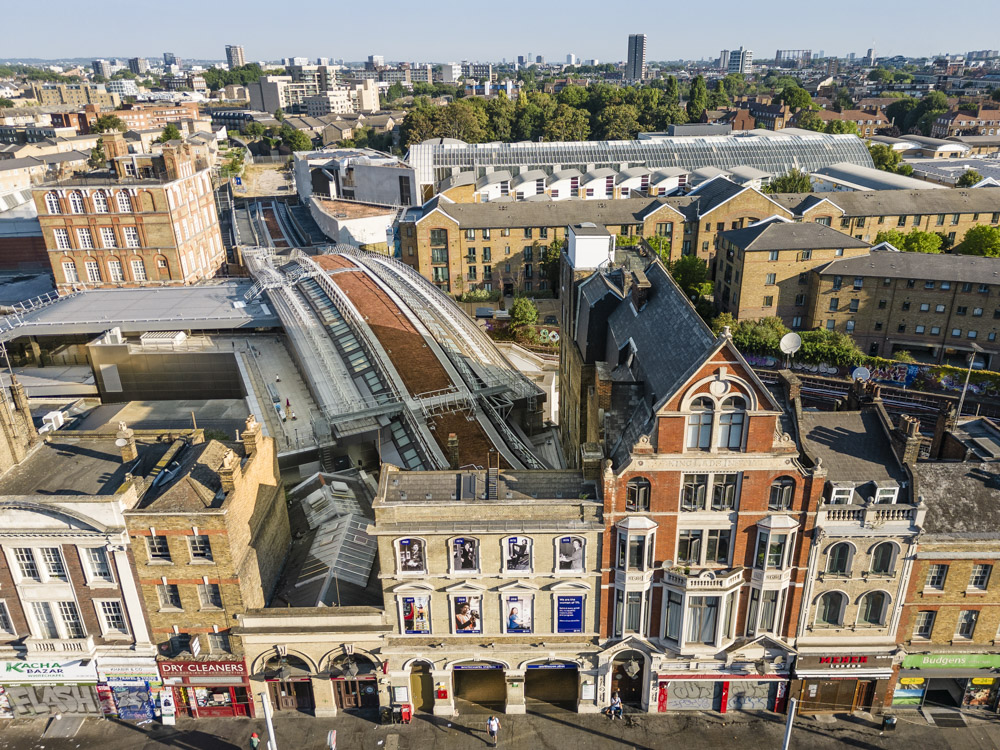
BakerHicks design, engineering and project delivery required a diverse portfolio of images and video footage to fully explain their involvement at Whitechapel Station. An extremely complex project that was constructed whilst the station remained active. Costing a total of £831 Million it has been a significant part of Crossrail, Europe’s largest infrastructure project.
The architects managed to create access to the new station through the sensitively restored original entrance on Whitechapel High Street, opened in 1876. It feels a bit like a time warp as you progress from the 1800’s through to a cathedral like ticketing hall, then down into the clean white, minimal space of the new Queen Elizabeth Line.
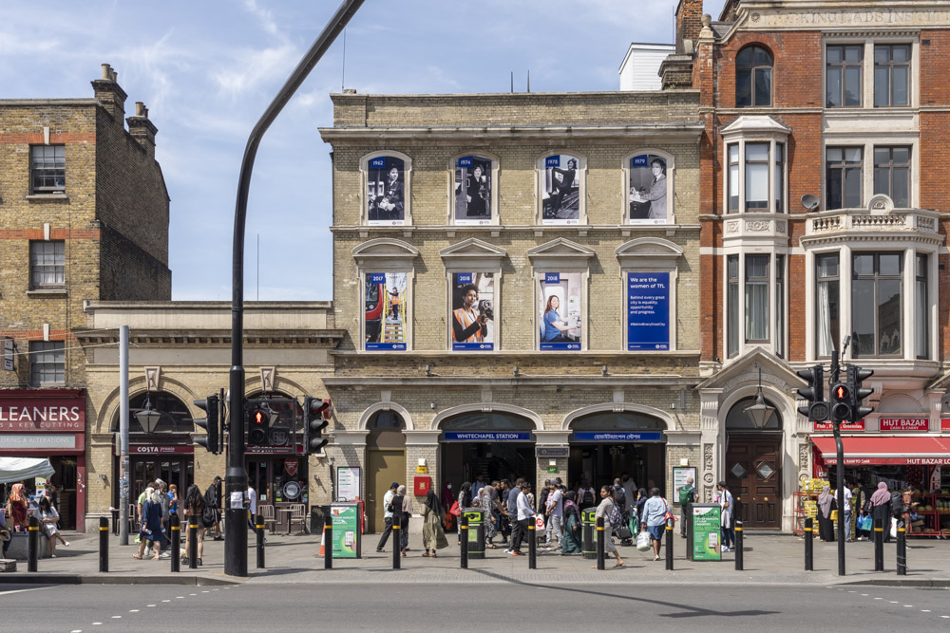
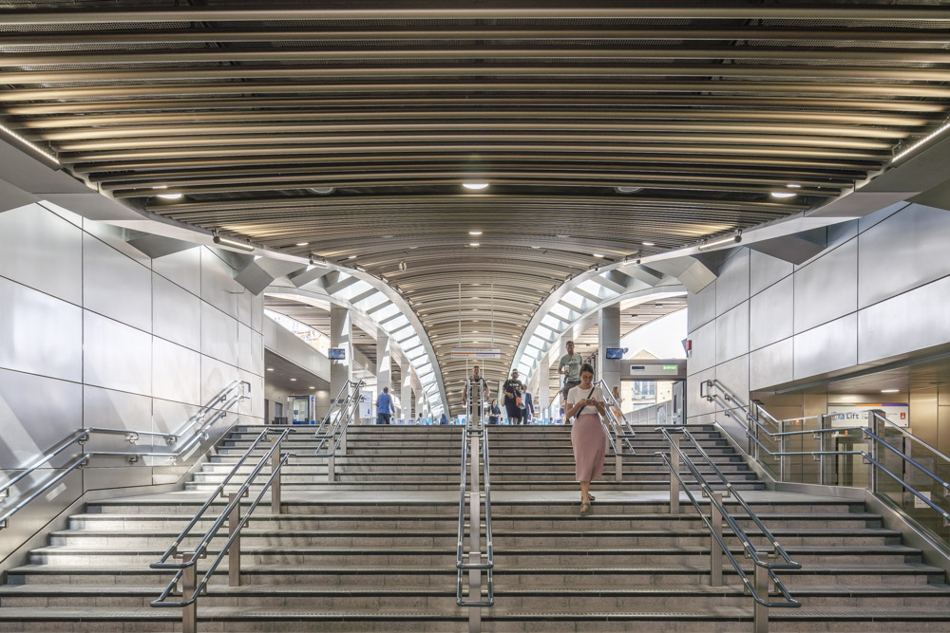
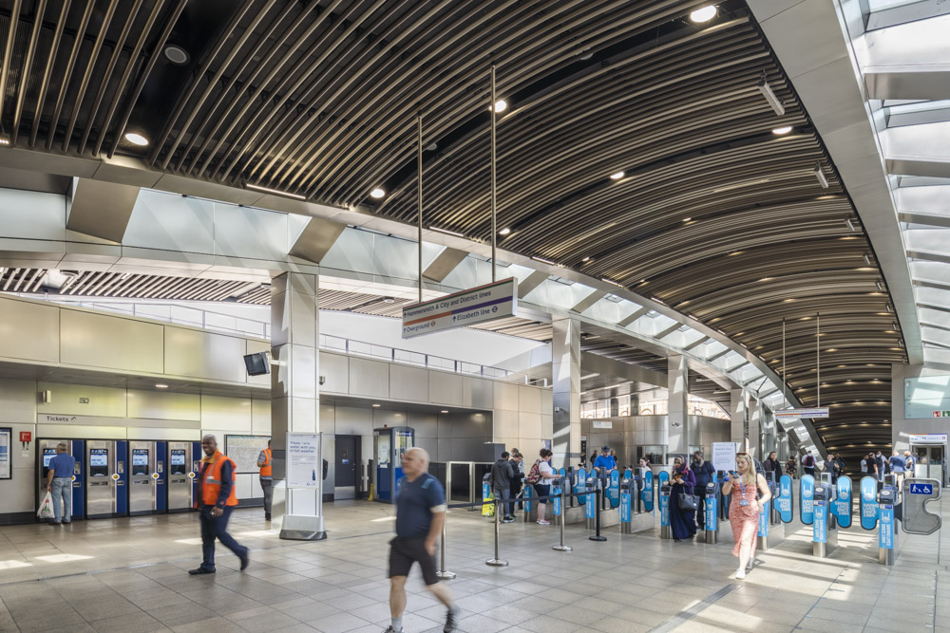
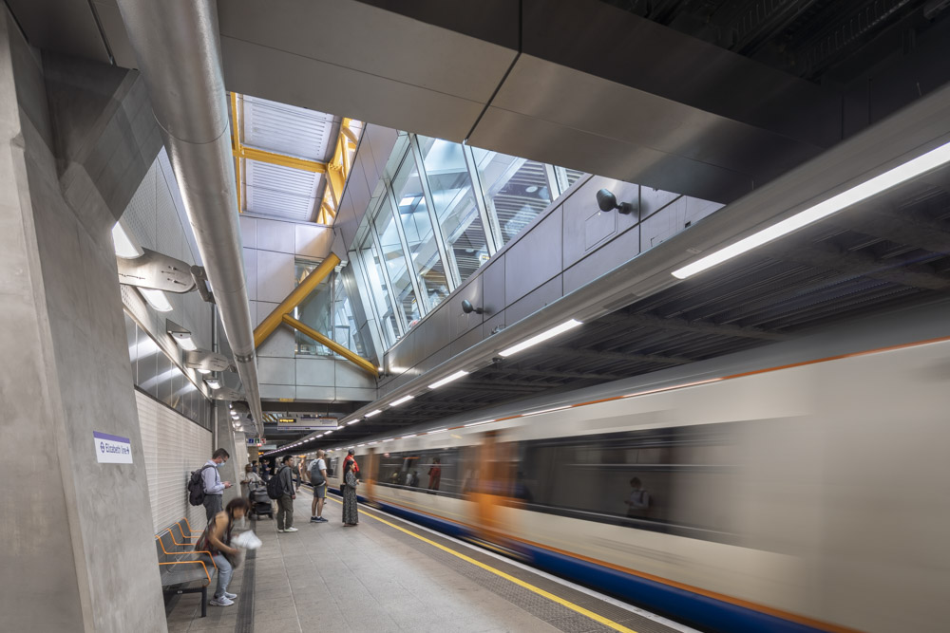
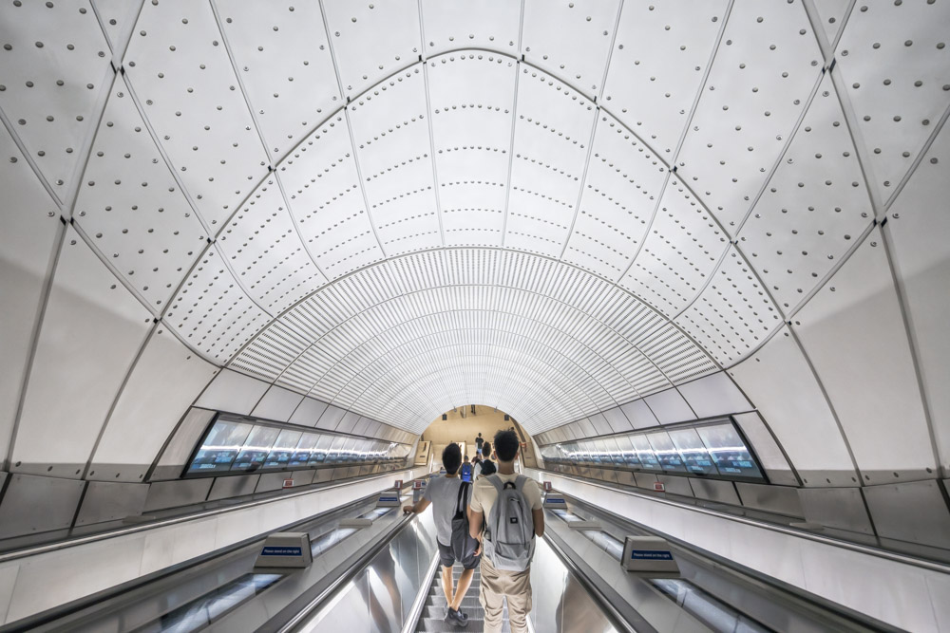
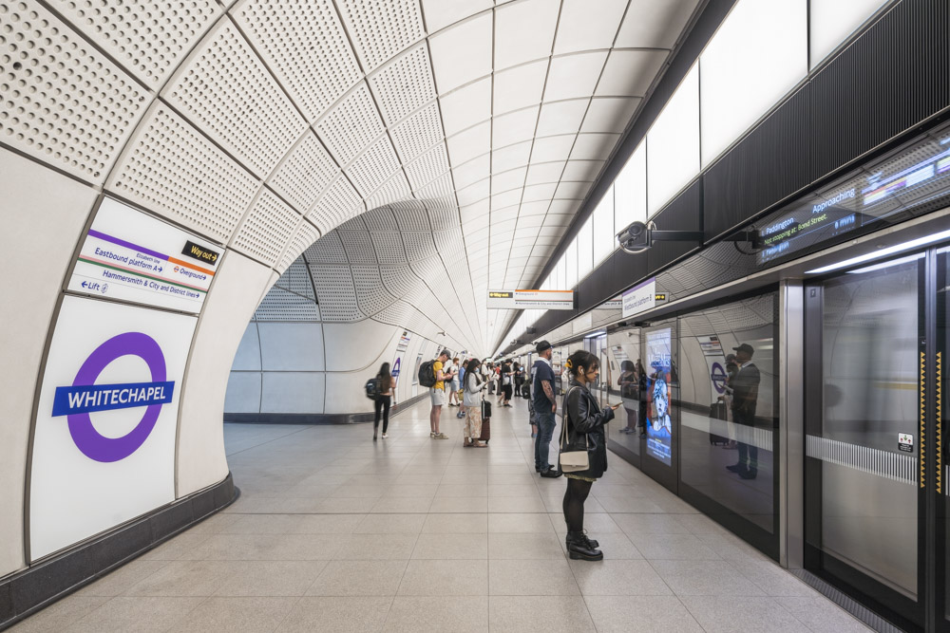
Share this:
The UK’s most elegant contemporary building and the future of architectural photography.
The sun gently descended transforming the streamlined aluminium colonnade fins into delicate shades of dusty pink, gently fading into a smokey blue. With one camera time-lapsing this transformation of the building, another on our drone capturing those previously impossible angles and the last moving on ground level documenting the monumental volumes, we certainly had our hands full at Cambridge Science Park.
The expectations of the architectural photographer have shifted dramatically in recent years and the Covid lockdowns have provided us with some time to reflect on our practice and further refine the motion side of our offerings.
Still images certainly fill a requirement in any architectural practices marketing, however as internet speeds rise the appetite for motion content increases. Moving in, around and through an architectural space really takes the audience on an intimate journey. We are really excited to hear what you think about the short video above.

The architects Scott Brownrigg worked tirelessly to produce possibly the cleanest most refined structure we have photographed. Every detail is a masterclass in minimal design aided by Ramboll UK’s engineering skills.
Share this:
Horten VGS College, Norway.
The boundaries of education architecture have really been pushed forward with this fascinating project we were recently commissioned to photograph. Nestled in the sleepy town of Horten, sitting on the banks of Oslo Fjord has risen a new standard of design.
Horten VGS college won the BREEAM AWARDS 2019, The Public Sector – Design Stage Award. The first BREEAM award to be given to a Norwegian project in this field. A strong focus was placed on the energy and environmental impact of the project by architects Link Arkitektur, with a reduction in climate gasses of 40% and a totally fossil free building site. Let’s hope this project inspires other architects to achieve more environmentally friendly structures that look this refined.
Share this:
A 1950’s Nordic icon receives a new lease of life!
The Radisson Blu Atlantic Hotel has recently reopened it’s doors after a substantial renovation and we were commissioned to photograph the new look. The main exterior change has been the addition of a zinc clad facade. However the interior has been totally gutted and re designed with opulent furniture and seductive materials.
The organic womb like sculptural forms of the reception area welcome you into the space as you progress to your funky retro 1920’s inspired mirrored room. Link Arkitektur have created an interesting interplay between the large glass windows, timber structure and zinc cladding, providing new energy to the structure and creating space for a gorgeous reception area.
Share this:
Bath Western Riverside Masterplan
New life springs up next to the River Avon. Scott Brownrigg commissioned us to photograph this exciting new development in the heart of the World Heritage City of Bath. 2200 new homes are being created in this highly sensitive historic location. We had a great day covering the site from all angles until the sun went down, then we found a nice quiet spot on the river to get some tranquil dusk images.
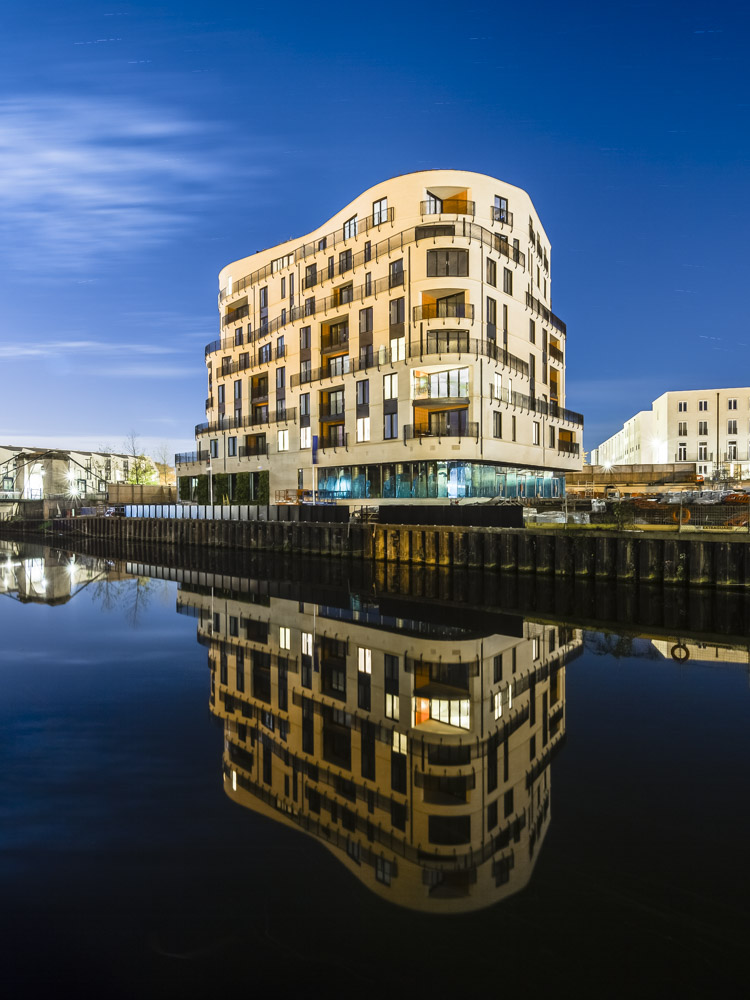
Bath Riverside Masterplan designed by Scott Brownrigg.
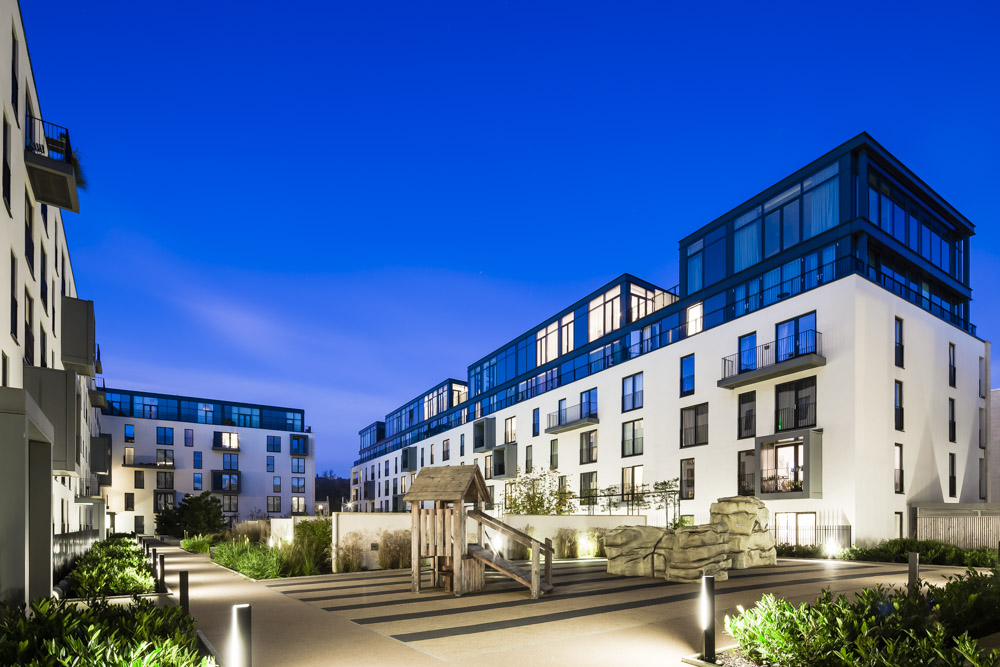
Bath Riverside Masterplan designed by Scott Brownrigg.
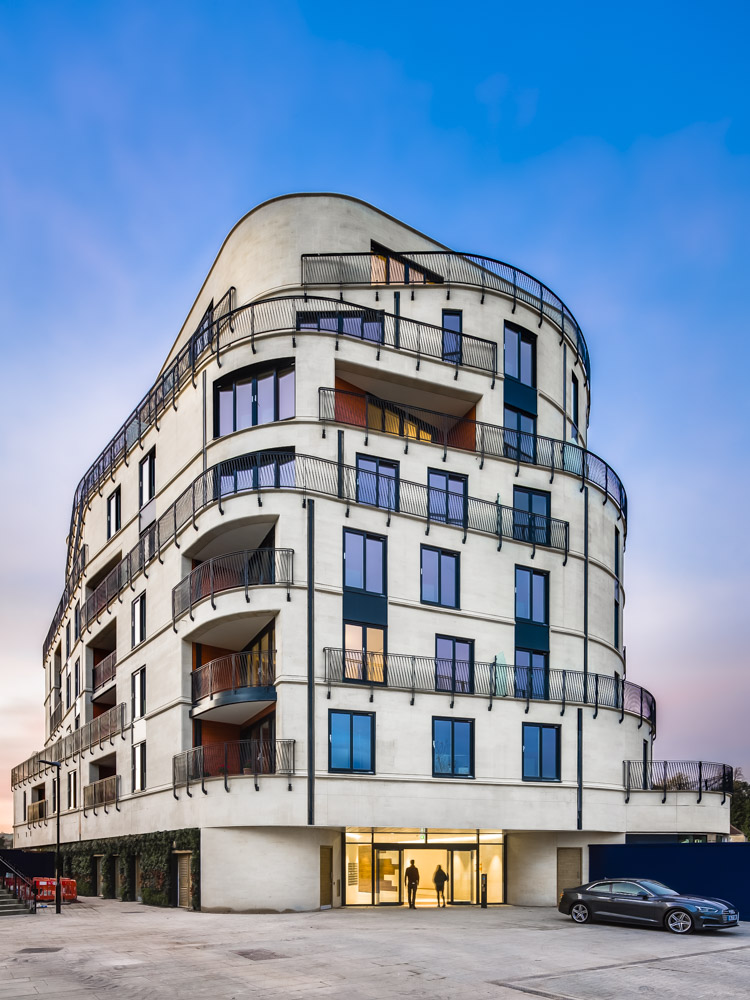
Bath Riverside Masterplan designed by Scott Brownrigg.
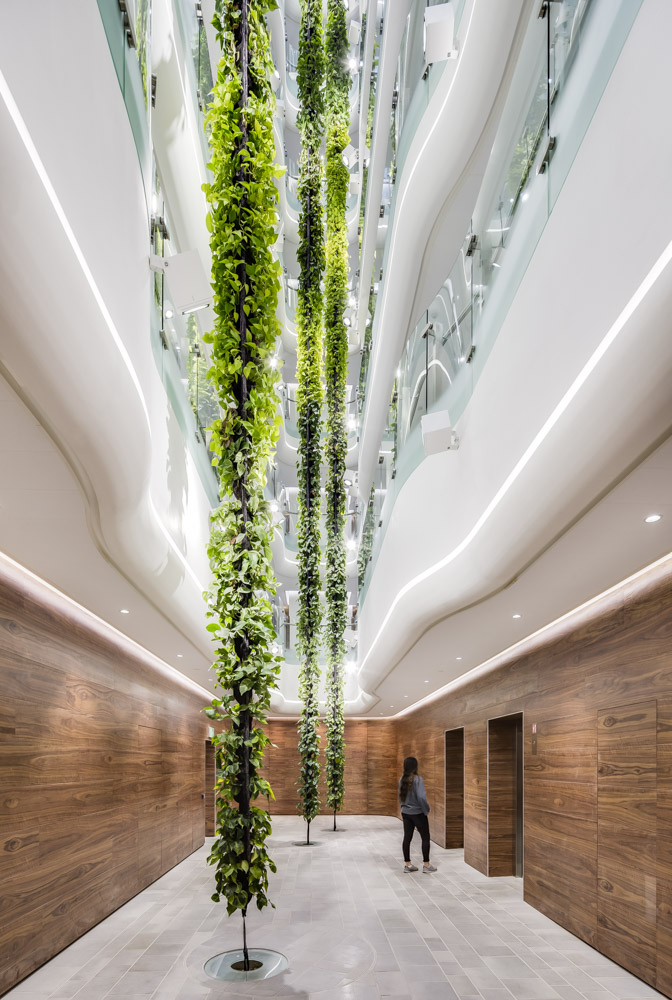
Bath Riverside Masterplan designed by Scott Brownrigg.
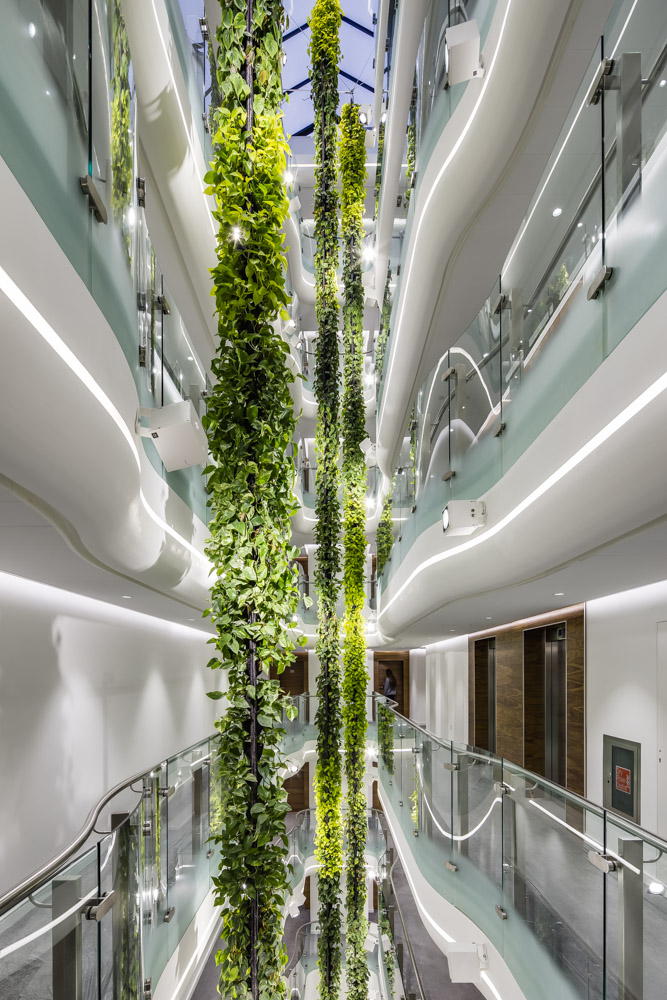
Bath Riverside Masterplan designed by Scott Brownrigg.
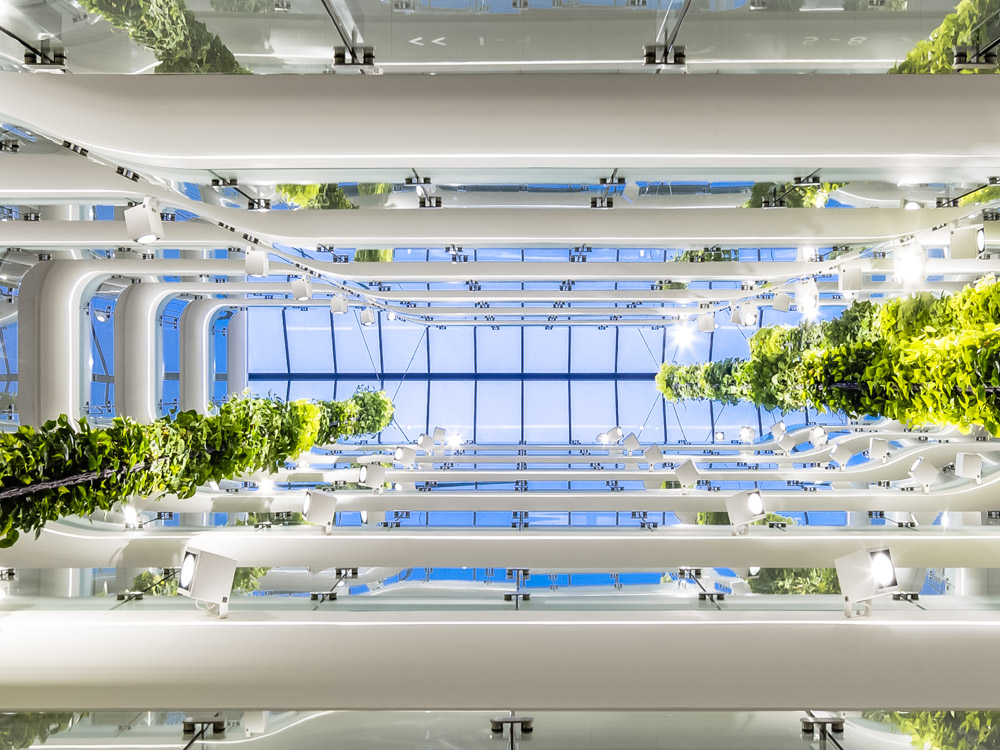
Bath Riverside Masterplan designed by Scott Brownrigg.

Bath Riverside Masterplan designed by Scott Brownrigg.
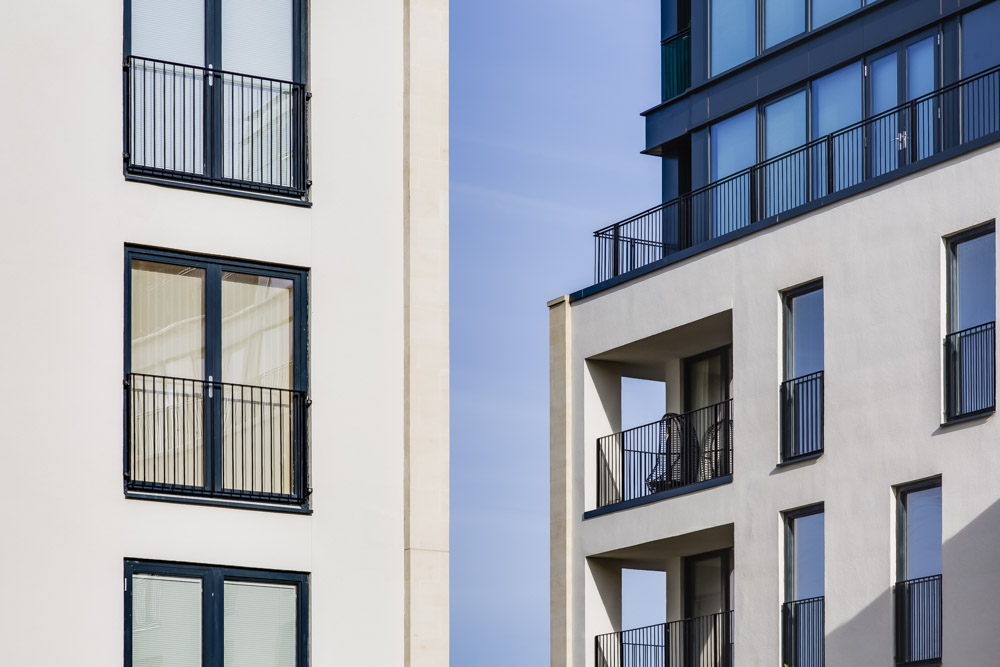
Bath Riverside Masterplan designed by Scott Brownrigg.
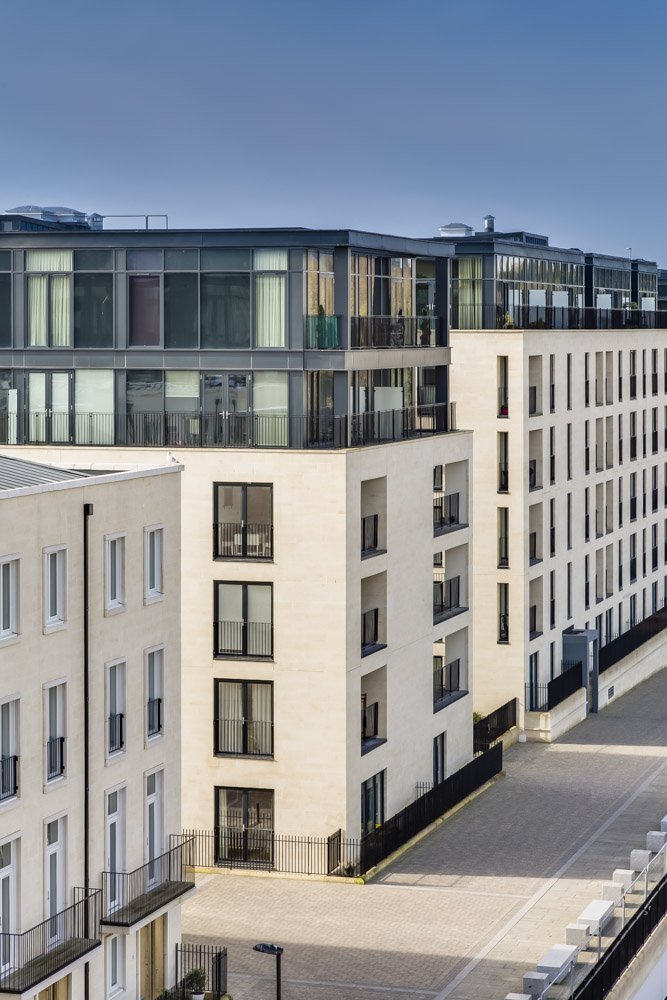
Bath Riverside Masterplan designed by Scott Brownrigg.
Share this:
Mayfair’s coolest office space designed by HOK?
We recently photographed the stunning newly renovated office space at 111 Park Street, Mayfair. A controlled palette of warm grey tones and white materials has been used to create a serene atmosphere across the six floors of premium rental space by HOK.
It appears that all was tranquil, however this was the day before the grand opening, which means builders, painters and caterers were running all over the place! In between the chaos we managed to capture these pictures of the space. We’ve been photographing refined office spaces for over 15 years now from BP’s corporate Head Quarter to intimate luxurious spaces like this one. Check out some of the other projects here : IMPRESSIVE OFFICE SPACES
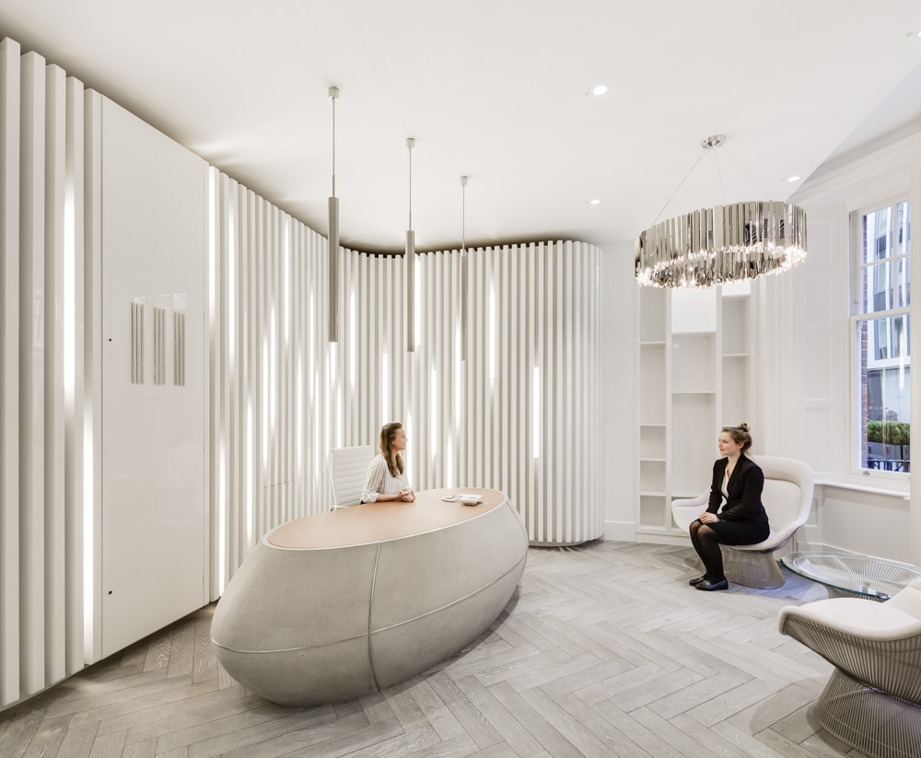

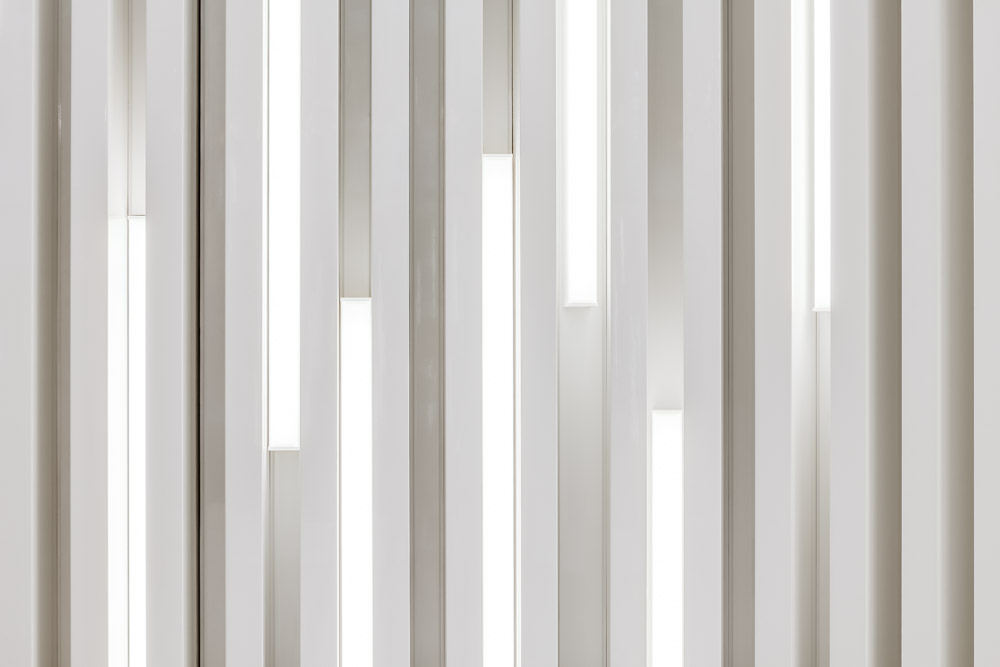
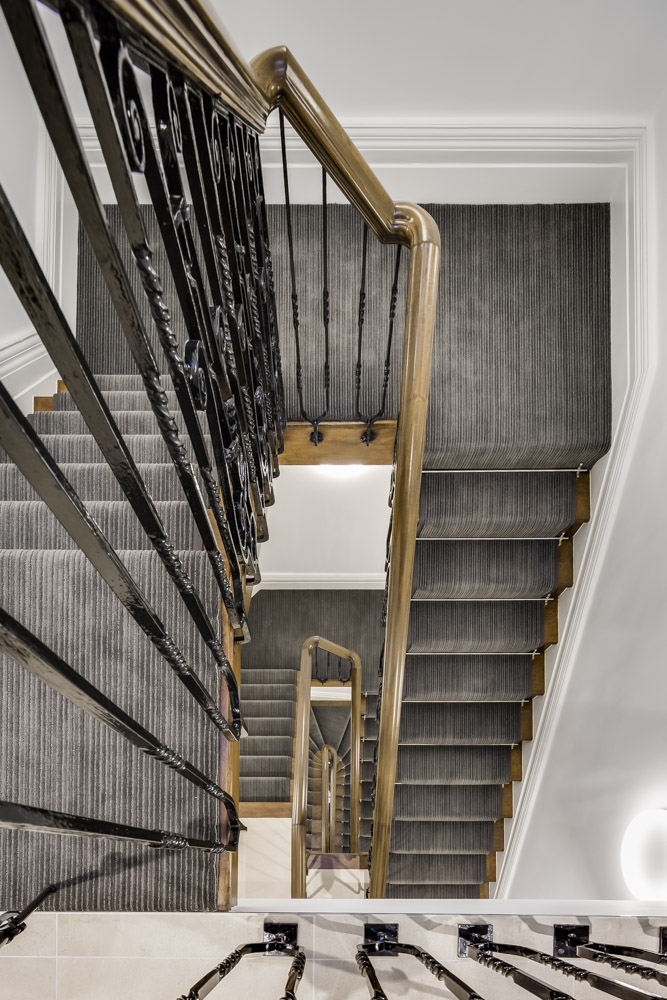
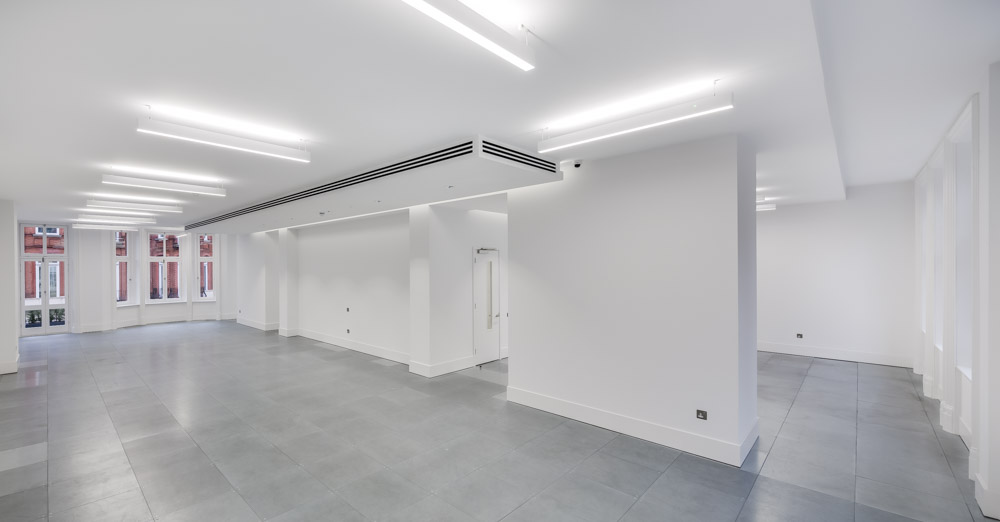
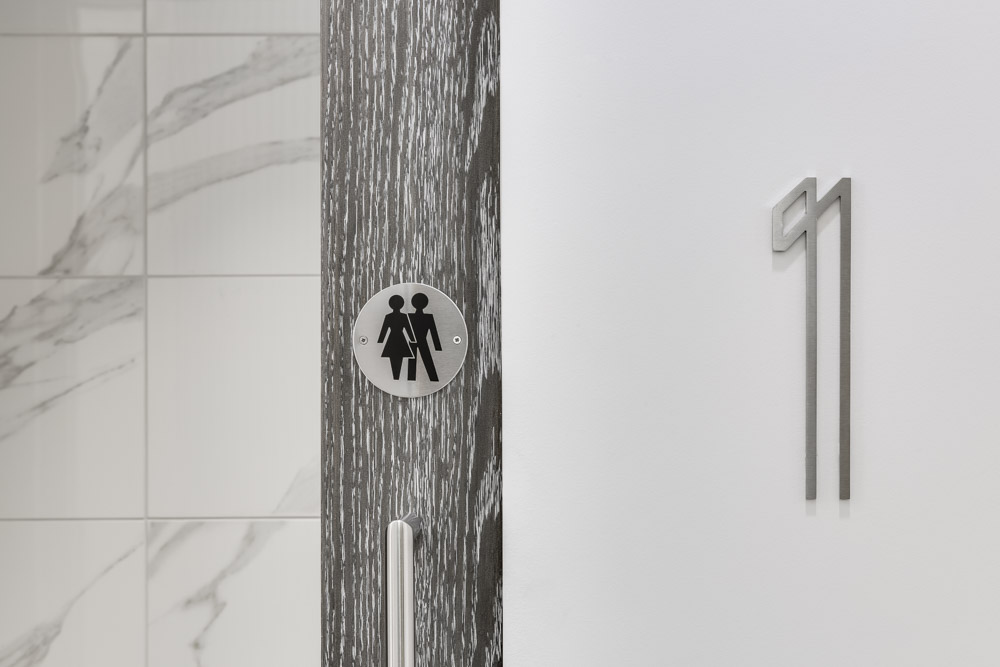
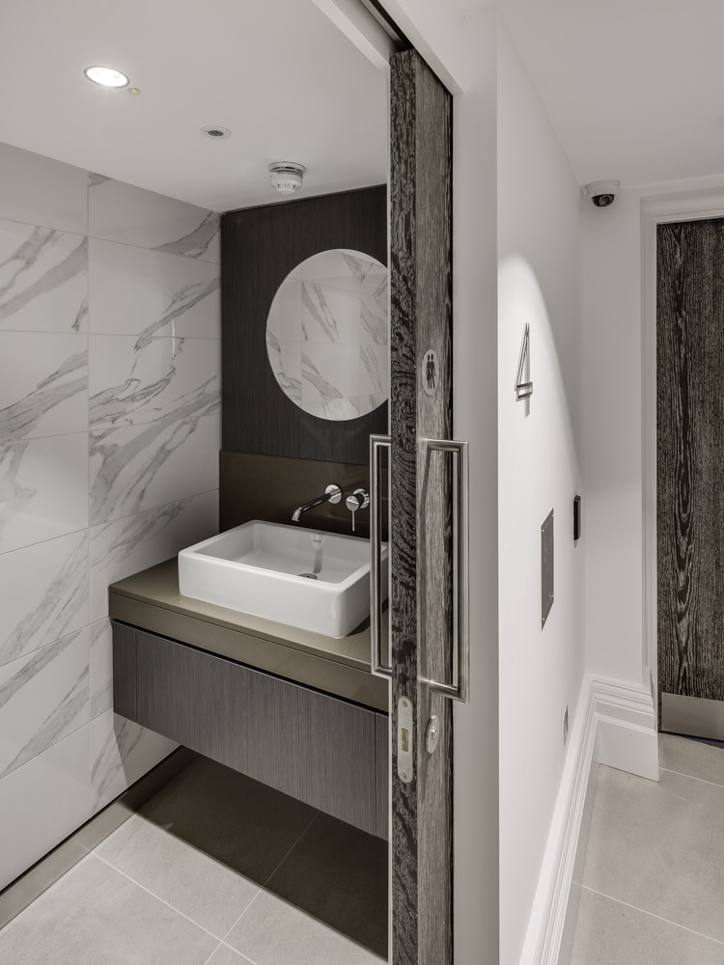
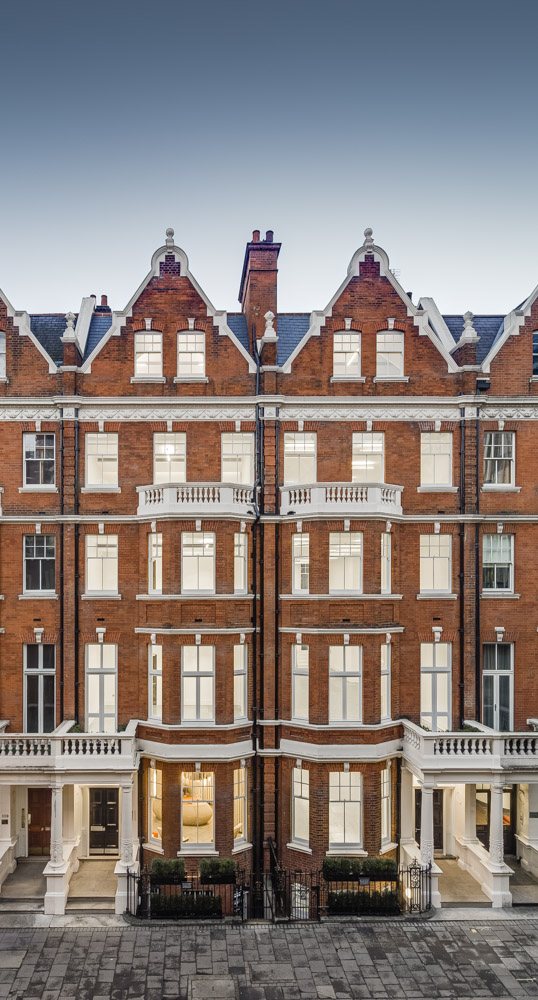
Share this:
A short film of the 15th Venice Biennale of Architecture.
During our photographic commission to document the 15th Architecture Biennale, we produced a short film. It consists of dramatic drone footage over Venice to set the scene and some exciting time lapse moments in the Biennale. All of the content has been generated by us and then edited in house.
Our clients are always looking for new methods of communicating their design ideas, this is our latest response. Utilising DSLR filming techniques and the latest portable drone equipment we are capable of producing refined cinematic films at a fraction of the cost charged by traditional production companies. We hope you enjoy the results.
Share this:
Twitter Updates
Tweets by HundvenClements-
Recent Posts
Categories
Facebook
Archives
-
Join 1,095 other subscribers
- Africa Architects Architectural Photography Architecture Arkitektur Art Artwork B&W Bar Barcelona Bergen Berlin Book Calendar Cathedral Church Cinema Cladding Colourful Contemporary Design Desert design dusk Education Finse Forum Building Fotograf Fotograf i Bergen Germany Herzog & de Meuron Hotel House Infrastructure Innovative Space Interior Design Interiors Italy Jewish Holocaust Memorial Blocks Landscape Link Arkitektur Link Arkitektur AS London Luxury furniture metal cladding Mountains Namibia Night Night time Norway Office Oslo Peter Eisenman Architects Photographer Photography Primary Colours Rambøll Reiulf Ramstad Arkitekter Residential School Scott Brownrigg Sculpture Sicily Snow South Africa Spain Stavanger Stockholm Sweco Sweden UK Urban Landscapes USA Wood Wood Cladding Workplace


